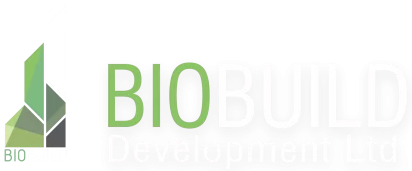PROJECT AT A GLANCE
The project is designed for the office floor of Ha-meem Group. Basically each floor has two individual office areas around 800 sqm each. All floors are centrally air-conditioned on the VRF system. The project has a large area of the food court on top of the building in each block. In the design phase, we are trying to make this building so simple and bold from an aesthetic point of view. Basically in this project, we are doing minimalistic architecture from each point of view.

